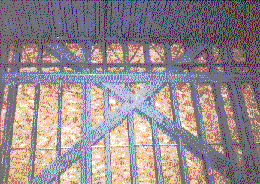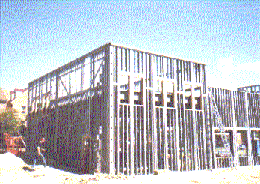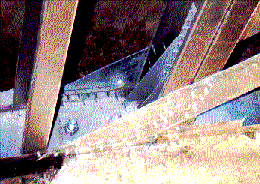


Cold-Formed Steel Shear Wall Design
John C. Huang, Ph.D., PE
Course Outline
This course presents structural design guidelines for cold-formed steel stud shear walls in residential and commerical buildings. The course content is based on Shear Wall Design Guide published by North American Steel Framing Alliance (NASFA). This technical document provides the minimum design requirements and the allowable shear capacities of various wall constructions. This course includes a multiple-choice quiz at the end, which is designed to enhance the understanding of course materials.
Learning Objectives
At
the conclusion of this course, the student will:
- Gain insight into the structural testing methods of shear wall panels;
- Be familiar with the required components of shear wall construction;
- Be familiar with the recommended aspect ratios of shear wall panels;
- Be familiar with the testing data of various types of shear wall panels;
- Understand the failure modes of different types of shear wall construction;
- Understand the behavior of shear walls sheathed with different materials;
- Understand the difference between ultimate and allowable shear design values;
- Learn the effect of screw spacing on the shear wall capacity;
- Learn the effect of wall panel type on the shear wall capacity;
- Learn the effect of steel stud thickness on the shear wall capacity;
- Have a better understanding of the cold-formed steel shear wall construction; and
- Be able to design steel stud shear walls based on lateral shear load.
Course Content
To maintain the lateral stability of the buildings constructed with load-bearing steel stud walls, the design engineer often utilizes the cold-formed steel shear walls. The most common cold-formed steel shear wall constructions are:
1. Orientated strand boards (OSB) on the exterior face of the wall;
2. Steel strap X-bracing on one face or both faces of the wall; and
3. Gypsum wall boards (GWB) on both faces of the wall.
The following design issues should be considered in the design of the shear wall:
1. Axial load transfer between roof/floor diaphragm and shear wall;
2. Anchorage at the ends of the shear wall to resist uplifting force; and
3. Shear transfer along the base of the shear wall.
It is important to ensure the continuous load path as the lateral forces are
transferred from the upper level to the lower level. In addition, one has to
make certain there is sufficient dead load at each anchor point to resist the
potential uplifting force. S/HD
Holdowns or S/LTT
and S/HTT Tension Ties by SIMPSON
Strong-Tie Company can be used
to anchor the end studs to foundation (or primary structure) in most applications.
Where steel strap X-bracing is specified, it is often necessary to provide splicing details for the strap and top track since the stock length of the steel straps and tracks are typically 10'-0". In addition, the designer shall emphasize the importance of pulling the strap tight to eliminate any slack.
In this lesson, you will be directed to the website of North American Steel Framing Alliance (NASFA) to study the Shear Wall Design Guide (1998 edition, 23 pages).
Related Links
For
additional technical information related to this subject, please visit the following
websites or web pages:
AISI Construction - Cold-Formed Steel Design
Cold-Formed Steel Engineers Institute
Steel Stud Manufacturers Association
Shear Wall
Basics
Quiz
Once you finish studying the above course content, you need to take a quiz to obtain the PDH credits.
![]()
DISCLAIMER:
The materials contained in the online course are not intended as a representation
or warranty on the part of PDHonline.com or any other person/organization named
herein. The materials are for general information only. They are not a substitute
for competent professional advice. Application of this information to a specific
project should be reviewed by a registered professional engineer. Anyone making
use of the information set forth herein does so at their own risk and assumes
any and all resulting liability arising therefrom.
![]()